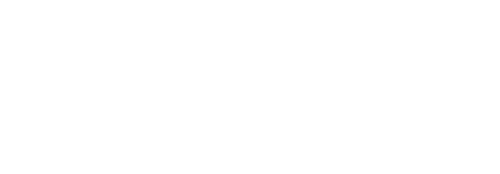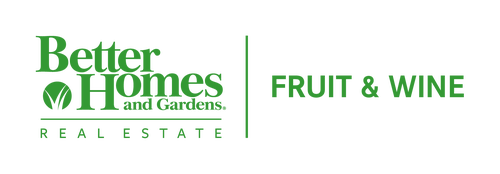


700 Sage Brush Drive Weatherford, TX 76087
Description
20946241
0.25 acres
Single-Family Home
2006
Traditional
Weatherford Isd
Parker County
Listed By
NTREIS
Last checked Jul 22 2025 at 12:39 AM MDT
- Full Bathrooms: 3
- Cable Tv Available
- Decorative Lighting
- Granite Counters
- High Speed Internet Available
- Kitchen Island
- Open Floorplan
- Pantry
- Vaulted Ceiling(s)
- Walk-In Closet(s)
- Laundry: Electric Dryer Hookup
- Laundry: Utility Room
- Laundry: Full Size W/D Area
- Laundry: Washer Hookup
- Dishwasher
- Disposal
- Electric Range
- Electric Water Heater
- Microwave
- Windows: Window Coverings
- Silverstone Pearson Ranch
- Few Trees
- Interior Lot
- Landscaped
- Level
- Lrg. Backyard Grass
- Sprinkler System
- Subdivision
- Fireplace: 1
- Fireplace: Gas Logs
- Fireplace: Living Room
- Foundation: Slab
- Central
- Electric
- Central Air
- Dues: $485
- Roof: Composition
- Utilities: Asphalt, Cable Available, City Sewer, City Water, Concrete, Curbs, Electricity Connected, Individual Water Meter
- Elementary School: Martin
- Garage Door Opener
- Garage Door Opener
- Garage Faces Front
- Inside Entrance
- Kitchen Level
- Lighted
- 2,632 sqft
Listing Price History
Estimated Monthly Mortgage Payment
*Based on Fixed Interest Rate withe a 30 year term, principal and interest only





This beautifully landscaped 2-story home in one of Weatherford’s most desirable neighborhoods offers 2,632 sq ft of inspired living. With 3 spacious bedrooms, 3 full baths, a dedicated home office, and a seamless open layout, this home delivers style and blends everyday functionality and warmth.
From the moment you arrive, the curb appeal is undeniable. A manicured yard and stately brick façade set the tone for what’s inside — a light-filled foyer, an expansive living area, and an open-concept plan that connects effortlessly throughout.
The heart of the home is the chef-inspired kitchen, complete with abundant cabinetry, ample counter space, a large pantry, and direct flow into the dining and living areas. Whether hosting a dinner or enjoying a quiet night in, this space brings people together.
The first-floor primary suite is your private retreat — spacious, sunlit, and tranquil, with a spa-like ensuite bathroom featuring a soaking tub, walk-in shower, dual vanities, and an oversized closet. The dedicated office offers a quiet space for work, study, or creative pursuits.
What truly sets this home apart is the exceptional outdoor living experience. Step out to a covered patio plus an additional area with a retractable awning for year-round comfort and a built-in BBQ that turns every evening into a celebration. Whether hosting guests or enjoying a peaceful morning, this outdoor space delivers.
Upstairs features two well-sized bedrooms, a full bath, and a flexible loft — perfect for a playroom, media area, or reading nook.
Just minutes from shopping, dining, schools, and highways, this is more than a home — it’s a lifestyle.